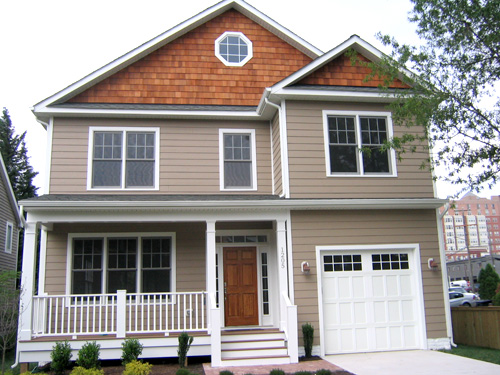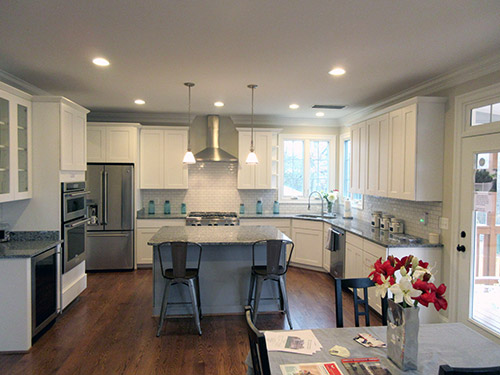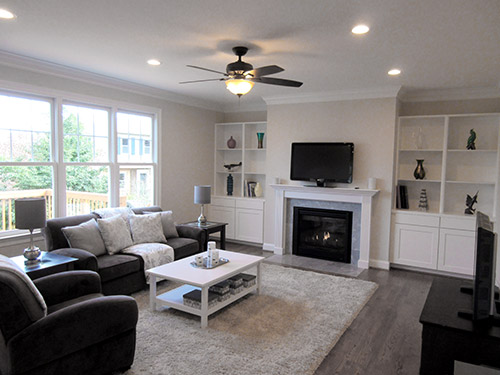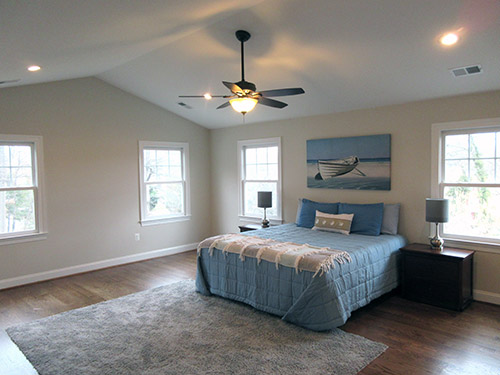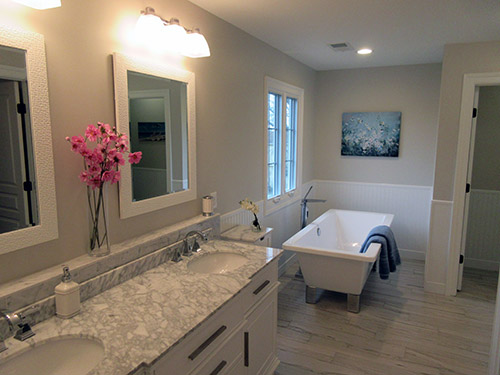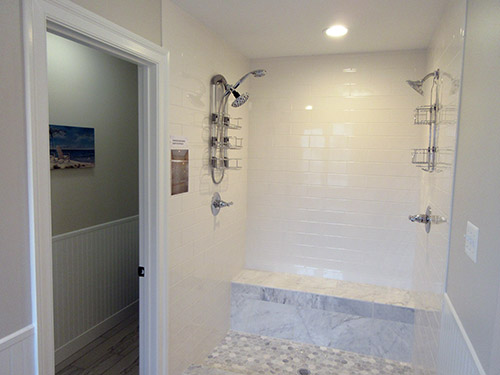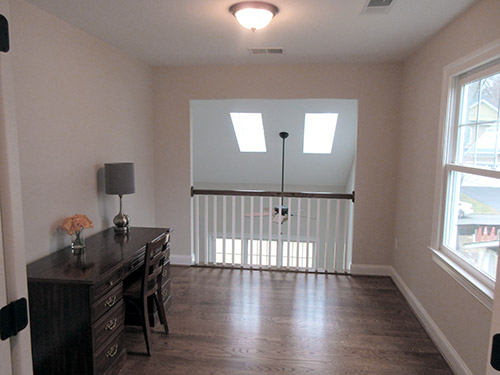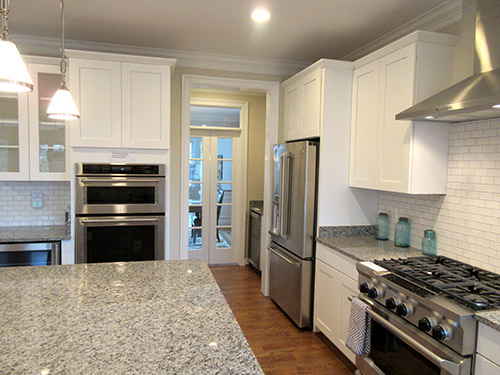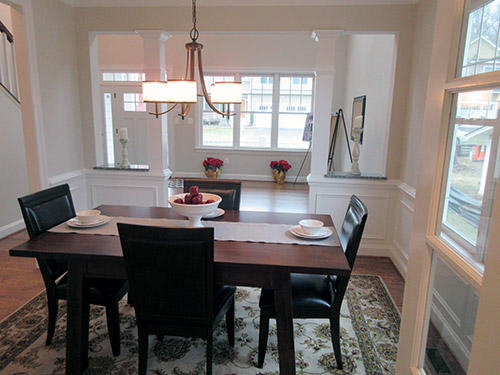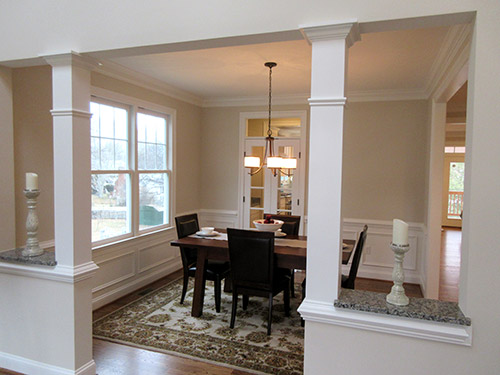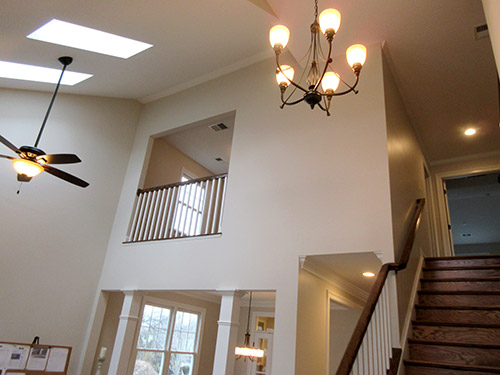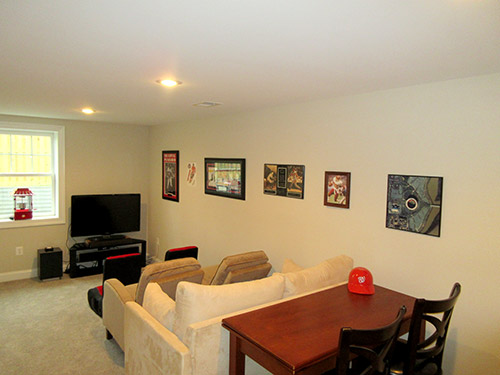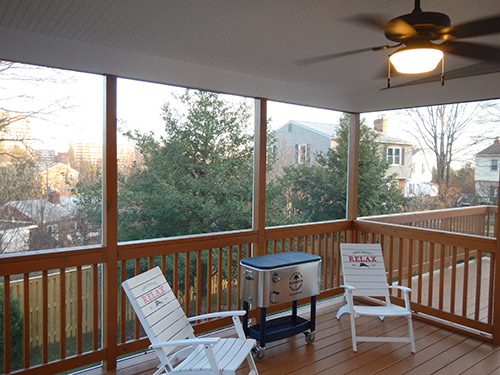
|
Call us today! |
HOMES AVAILABLE |
Call today! |
|
TWO NEW HOMES in Ballston - walk to Metro, restaurants & shopping. 854 N. Frederick St. - Completion Spring 2025 - 4 BR/ 3.5 Bath
Property features:
Gourmet kitchen with butler’s pantry, beverage fridge, wine cellar and high end appliances
Large family room with gas fireplace and custom built-in cabinets
Large master bedroom suite with 2 walk-in closets, sitting room or second home office
Beautiful master bath with double vanity, large tub, double shower and water closet
Custom double shower with bench & 3 shower heads. Frameless shower door, too.
Loft area can be sitting room or second home office. Other home office on first floor.
Gourmet kitchen with 3 ovens, walk-in pantry & Butler’s pantry with wine cellar
From Butler’s pantry looking into dining room & living room
Two story living room looking into dining room
Two story foyer and living room
Home theater in basement could also be 6th bedroom
Screened porch with adjacent deck & steps down to back yard |
|
